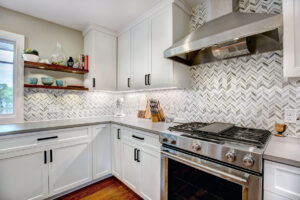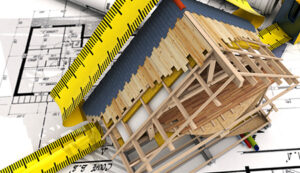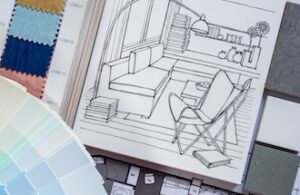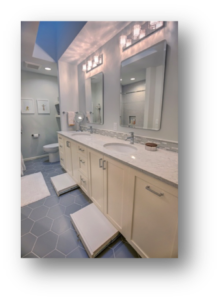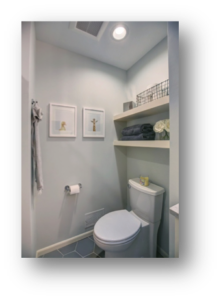This Minneapolis bathroom remodel was actually an addition of a new bathroom rather than a remodel of an existing one–but that didn’t stop Excel from building our client’s dream latrine. With a refreshing color palette and unique dormer style walls, this bathroom and all of our remodel designs, are based around our client’s wants and needs.
Minneapolis Bathroom Remodel: Like a New Family Member
This family wanted to install their own master bathroom on the upper level of their one and a half story home since they didn’t have that luxury. To start, we gutted the space of our soon-to-be bathroom and started building directly into the wall dormer. Next, we carefully positioned our new windows to maximize natural light saving this family money on energy. We then laid down a base of white and gray subway tile, providing the bathroom with a stylish sense of utility. To complement the minimalist subway tile, we sprinkled in custom glass recycled tile, using invigorating patterns and soothing green-blue hues. Following this, we put in the new collar toilet and stand-alone Delta faucet and sink, both adding functionality to this already charming layout. Finally, we installed not just one, but two shower heads for dual showering capabilities.
After setting all of the hooks and accessories in place, getting the mirror and light fixtures hung and installing a door, we handed it back to our clients. The finished bathroom remodel, as you can see in the photos above, consists of modern elements, fun accents and functionality that will please this family for years to come.
Looking to remodel your bathroom? Don’t hesitate to connect with us here at Excel Builders to begin a design plan that will help your bathroom live up to its full potential!
Find more project pictures here, on our Bathroom Gallery
