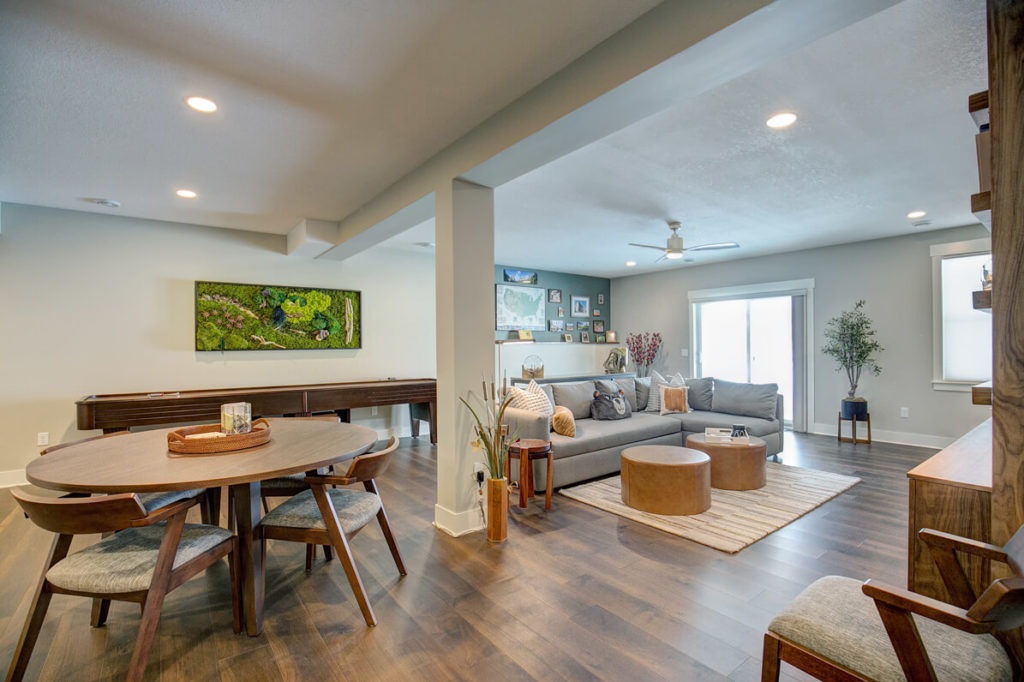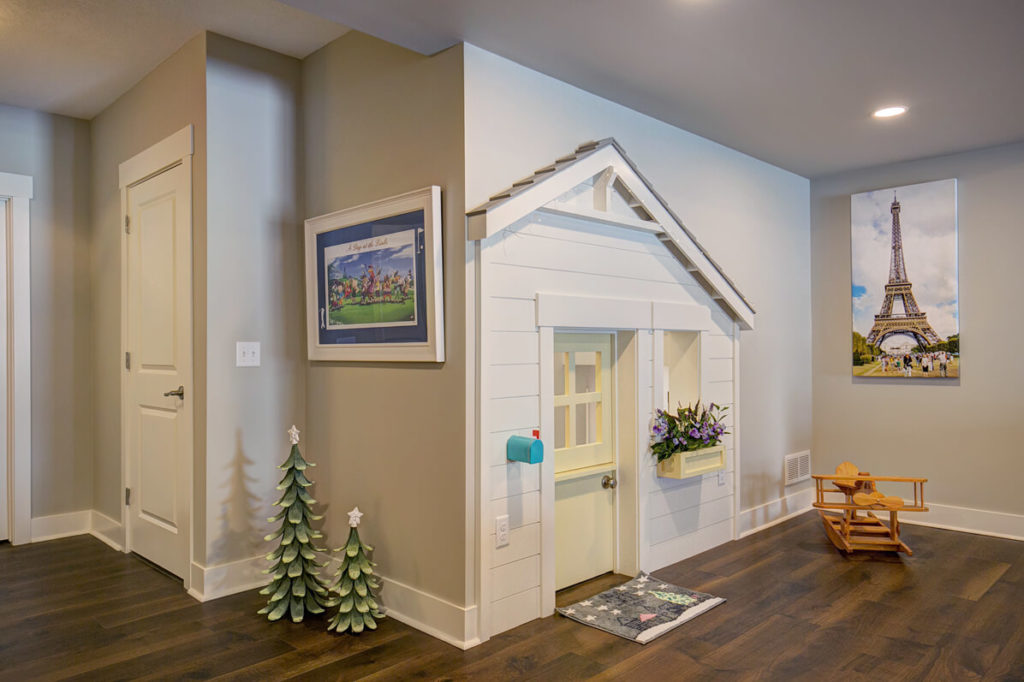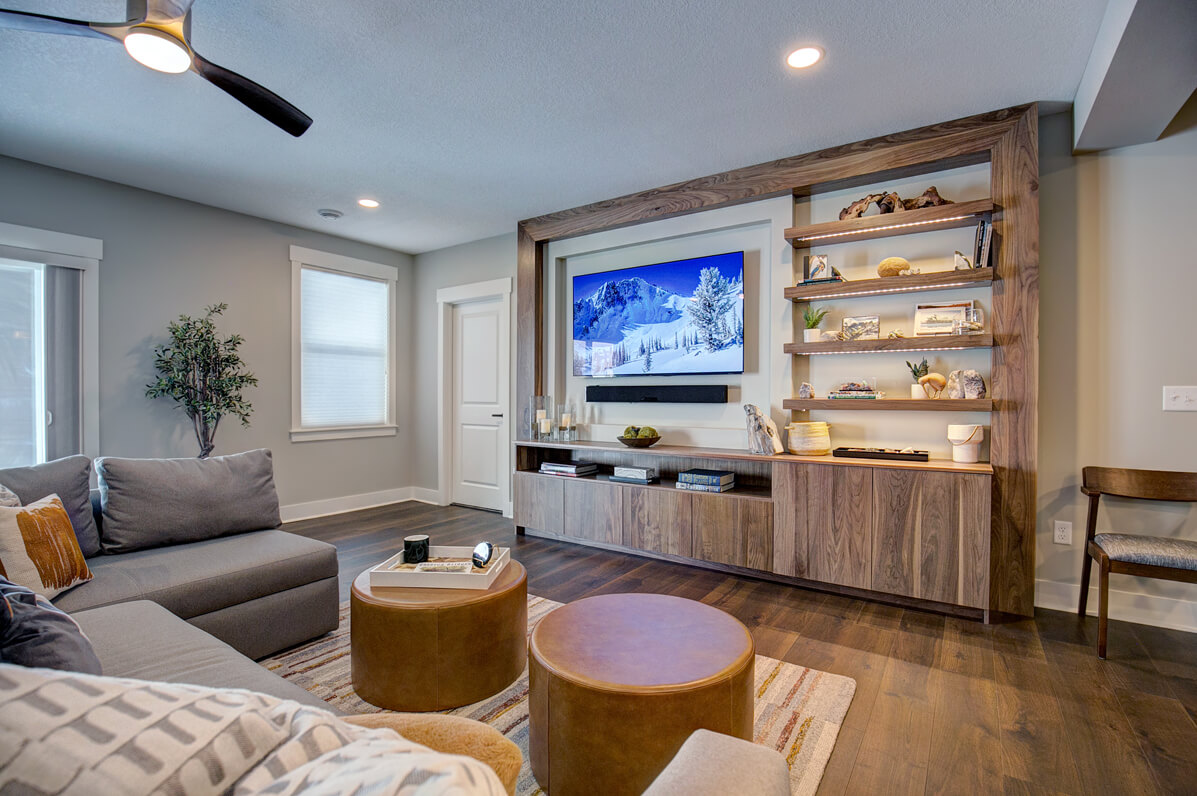
If you’ve browsed today’s housing inventory, you’ve probably noticed that many new homes include unfinished basements. This can help drive down the price of a new home, which is helpful for many buyers. But as your family grows or your needs change, you may find it’s finally time to put your lower level to use.
An unfinished basement offers the perfect blank canvas to create much-needed spaces in your home. Whether it’s a home office, gym, or family gathering area, you have free reign to make your basement work for you.
Basement Finishing Design Tips
Designing a finished basement can be intimidating, especially if you’re new to the home remodeling process. With that in mind, I’ve put together a few tips to help you get started.
Determine Your Budget
Nailing down your budget — and sticking to it — is one of the most important steps to any remodeling project. It’s also a good idea to leave some wiggle room to cover any unexpected costs that may come up along the way. Doing your research and planning your budget will be incredibly helpful when you start looking for a contractor and comparing prices.
Some of the factors that may influence your budget include:
- How you’ll pay for the renovation
- The cost of materials and finishes
- How long you plan to stay in your home
- Any permits required to execute the project
When you hire a contractor, they’ll be able to help you fine-tune your budget and identify areas to save or splurge.
Start Gathering Design Ideas
You likely have an overall idea of how you want your finished basement to look. However, the more specific that vision is, the better. Digging into your goals and design preferences will make it easier to bring your vision to life.
Creating a list of must-have features is a great place to start. Be honest about what you can’t live without and what you’re willing to compromise on or sacrifice altogether. Next, take some time to gather design inspiration from Pinterest, magazines, or Houzz. Having photos to show your contractor and designer will help ensure everyone is on the same page.

Hire a Qualified Contractor and Designer
Depending on the scale of your project, finishing your basement can be costly. Of course, it goes without saying that you want to protect your investment. Prioritizing high-quality design and craftsmanship is the best way to do that.
What exactly does that mean? Well, it’s simple. To create a well-designed finished basement that checks all your boxes, you need to work with an experienced contractor and designer. While you could certainly hire a remodeling company and an interior designer separately, there’s another option: working with a design-build company.
Why Hire a Design-Build Company to Finish Your Basement?
When you hire a design-build company like Excel Builders, you get the best of both worlds. Our experienced team includes expert craftsmen and an in-house designer dedicated to creating the basement of your dreams. We’ll guide you through the entire process, from the initial design all the way through its execution. We even have an in-house custom cabinet shop to streamline the process.

Ready to get the ball rolling and start designing your basement finishing project? Get in touch with the Excel Builders team at (612) 306-4064 or trent@excelbuildersmn.com. In the meantime, check out our project gallery for some basement design inspiration.