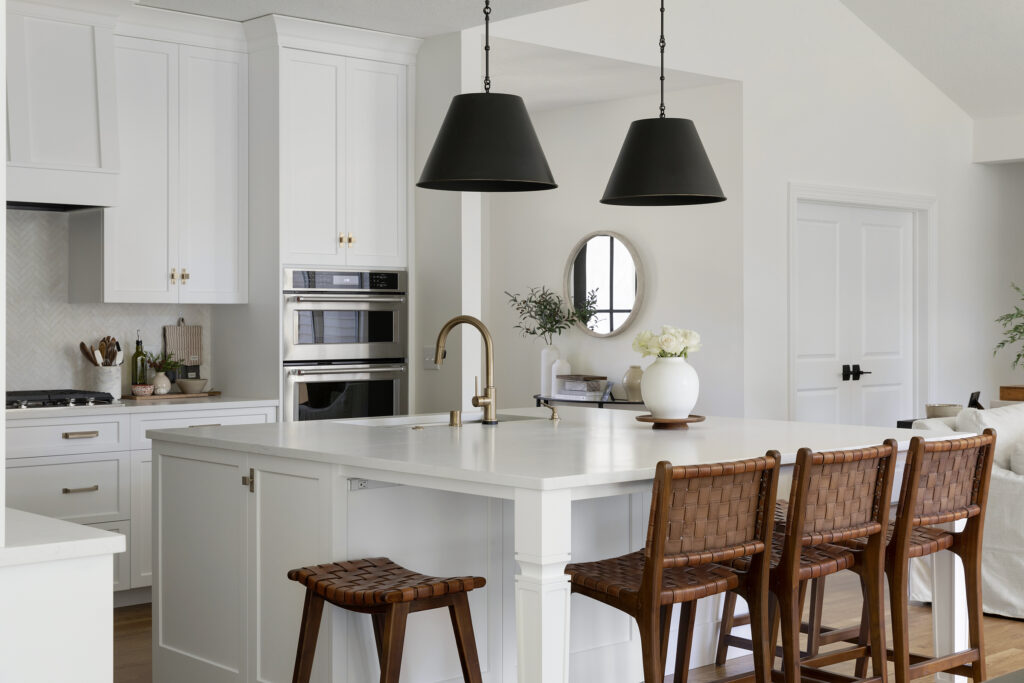
Getting ready to plan a kitchen remodel at your Twin Cities home? These kitchen remodeling design ideas will give you all the inspiration you need! Get the details below.
Custom Kitchen Cabinets
Custom cabinets are the way to go if you want to take your kitchen design to the next level. Unlike prefabricated and semi-custom cabinets, you have total control over the style and functionality of custom cabinets. Mix and match painted and stained cabinets, add glass cabinet doors to showcase your favorite china, and incorporate functional storage solutions to make them uniquely yours. With superior materials and craftsmanship, you can be sure this kitchen remodeling design idea will serve you well for years to come.
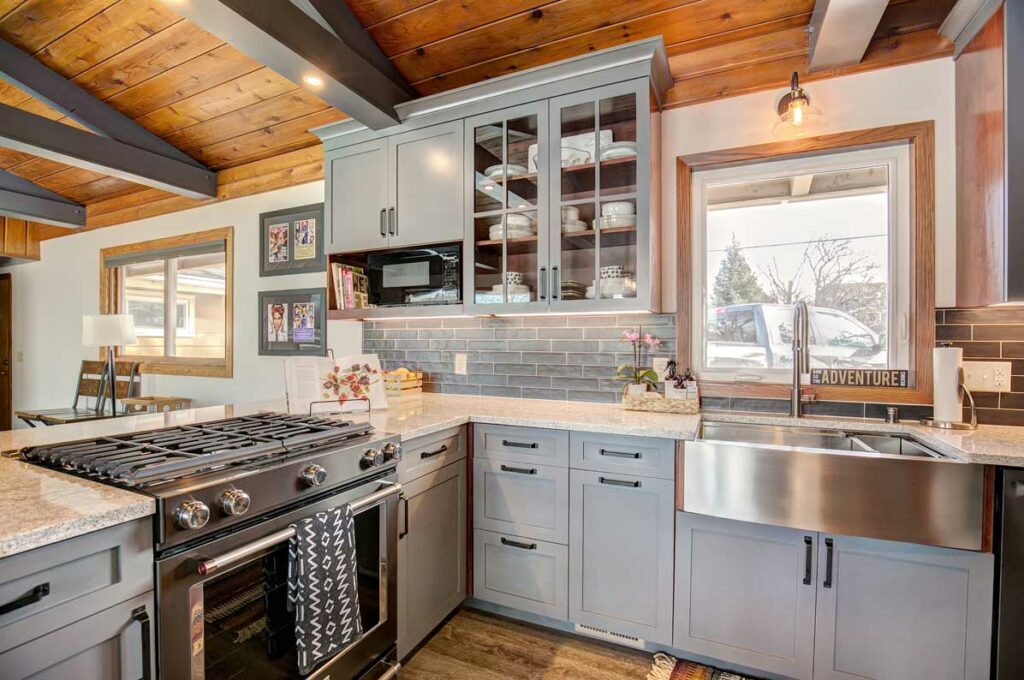
For even more kitchen cabinet design ideas, check out the project gallery for our sister company, Artisan Custom Cabinets.
Storage Accessories
If your current kitchen setup lacks storage, now is the time to get creative. There are many different types of kitchen storage solutions you can incorporate into your remodeling plans.
Some of the most popular include:
- Rollout drawers inside cabinets
- Pullout trash drawers
- Cutlery inserts
- Rolling spice racks
- Tip-out trays under the sink
- Hidden tech charging drawers
- Built-in wine racks
But remember: just because a storage accessory is trendy doesn’t mean it’s necessary. When it comes to this kitchen remodeling design idea, take some time to determine what will best suit your lifestyle and needs.
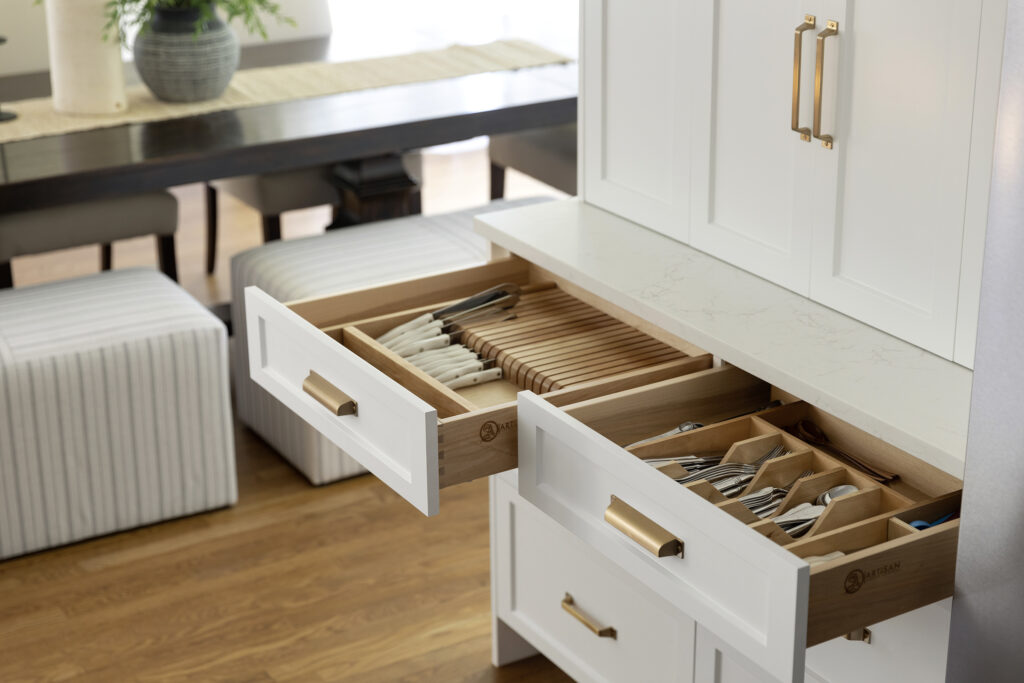
Countertops
Choosing the best countertop for your kitchen remodel may seem simple, but it can be pretty challenging. With an abundance of countertop materials and designs, it’s easy to get overwhelmed. Working with a designer on your kitchen remodel will make the selection process much easier. They’ll be able to help you pick a material with the characteristics you need while ensuring it fits into the overall design aesthetic.
Flooring
Kitchens get a lot of foot traffic on a day-to-day basis. Ensuring your kitchen flooring stands up to dirt, spills, moisture, and more is a must. So, what’s the best flooring for a busy kitchen? The answer doesn’t begin and end with looks; kitchen flooring should be just as durable, waterproof, and slip-resistant as it is attractive. Some of the best options for this kitchen remodeling design idea are hardwood, luxury vinyl plank (LVP), tile, natural stone, and ceramic.
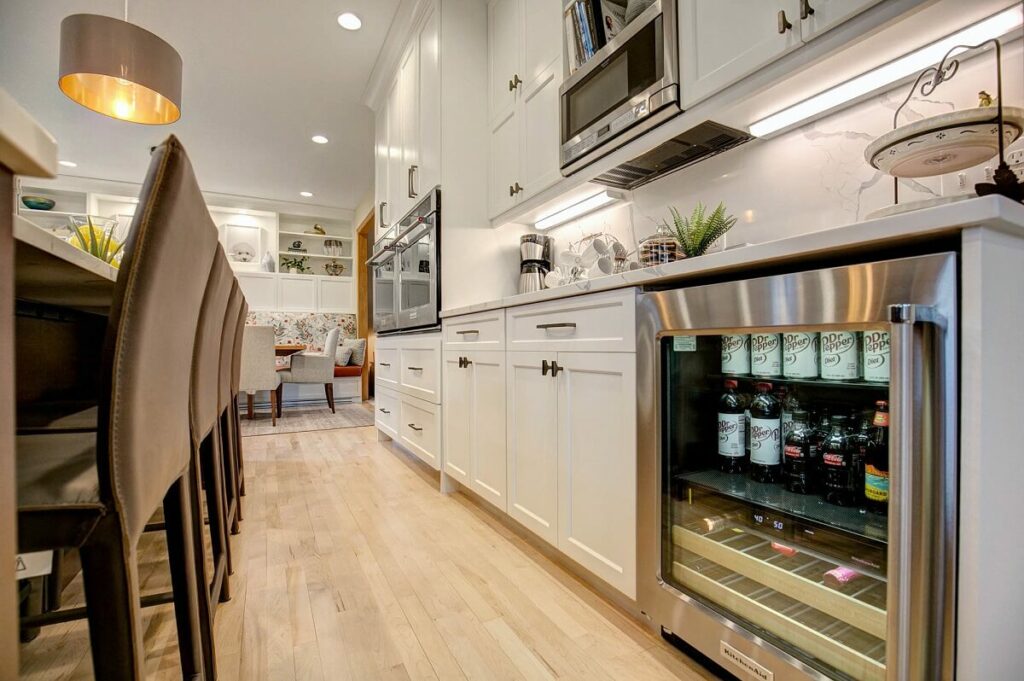
Double Islands
In terms of style and practicality, kitchen islands check all the right boxes. They add storage and seating, as well as space for prepping meals and eating. Kitchen islands are so valuable that many homeowners are doubling up. If you have the space in your home, consider adding two islands to create separate areas for meal prep and eating.
Appliances
The beauty of kitchen appliances is the flexibility they offer. You can choose the ones that fit your lifestyle and skip those that don’t. Have a large family that generates a lot of dirty dishes? Consider installing two dishwashers. Love to entertain? Double ovens will make hosting friends and family a breeze. There are also a lot of options beyond the normal appliances you’d expect to find in a kitchen, like a pebble ice maker or refrigerated cabinet drawers.
Appliances can also complement your kitchen design in so many ways. Want to give your kitchen a pop of color? Forgo traditional appliance colors for something in a bold hue. Prefer a clean, minimalist look? Hide the dishwasher and refrigerator behind faux cabinet panels. The options are endless!
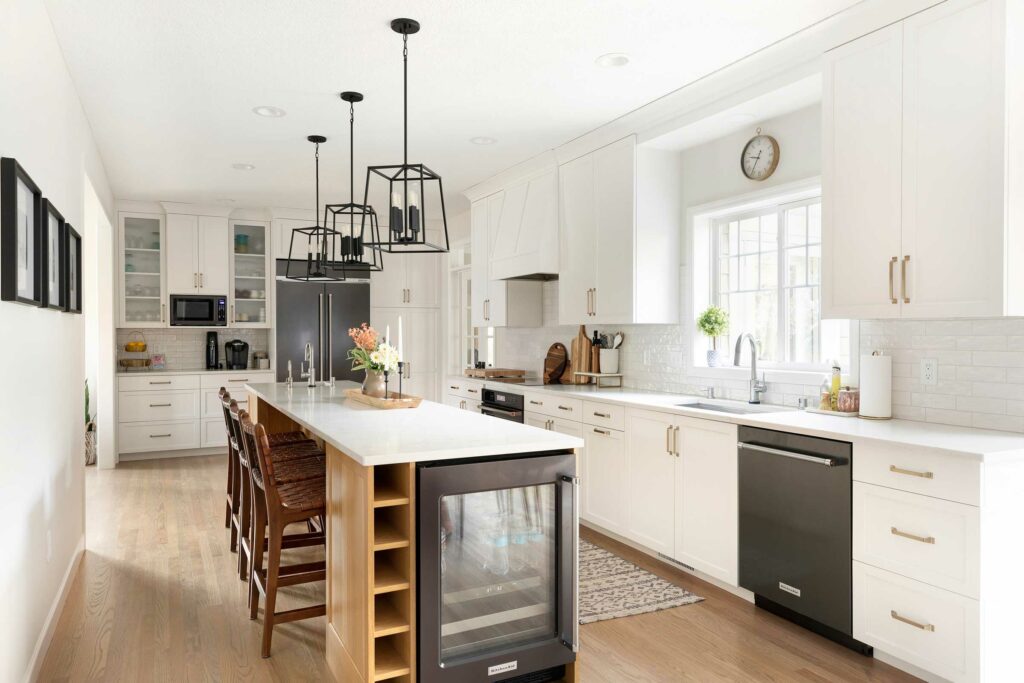
Open Concepts
Open concept floor plans are popular for a reason: they encourage interaction between family members and guests, make a space feel larger, and improve sightlines throughout the home. Consider opening up your kitchen to your home’s main gathering spaces, such as the dining room and living area. Just be careful while tearing out walls!
Working with a design-build company can prevent costly remodeling mistakes that come with large demo projects. In addition to helping you identify load-bearing walls, a design-build contractor can determine how it will affect hidden elements like ductwork, plumbing, and electrical.
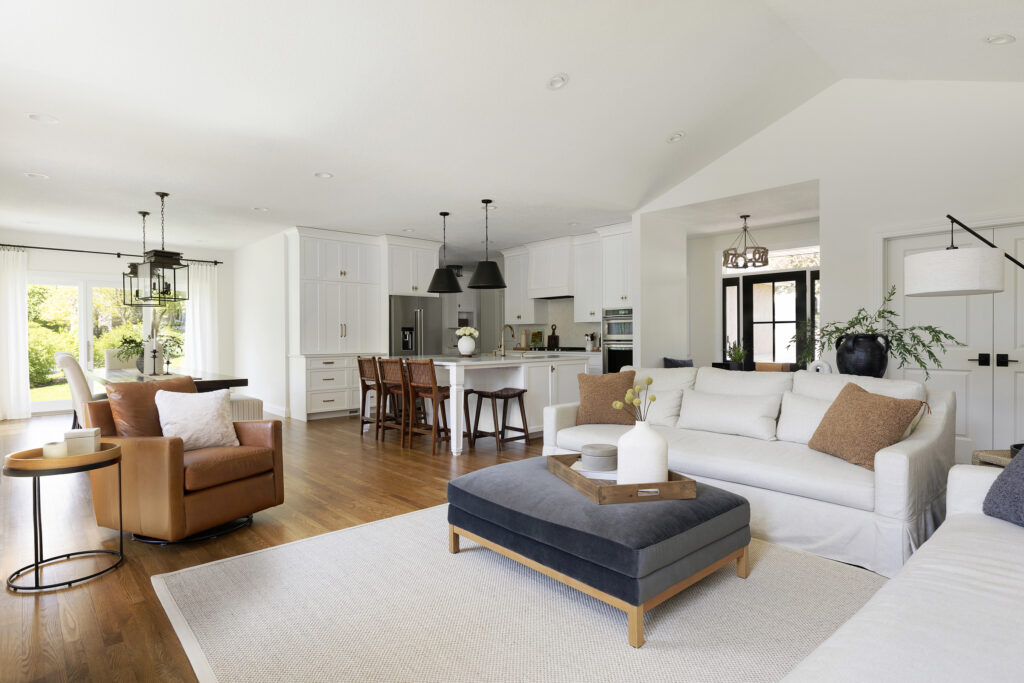
Kitchen Remodeling Company Serving the Twin Cities, MN Area & Nearby
When you’re ready to get started on your kitchen remodel, contact Excel Builders. As the Minneapolis area’s trusted design-build company, you can count on our experienced team to bring your kitchen remodeling design ideas to life. We can even design and build custom cabinets, millwork, and furniture for your project through our in-house custom cabinet shop!
Call us at (612) 306-4064 or reach out to trent@excelbuildersmn.com to get started with your home remodeling project! Excel Builders proudly serves homeowners throughout Greater Chanhassen and the Twin Cities West Metro, including Minneapolis, Plymouth, Edina, Carver, Chaska, Excelsior, Eden Prairie, Minnetonka, Shorewood, and nearby Minnesota cities.