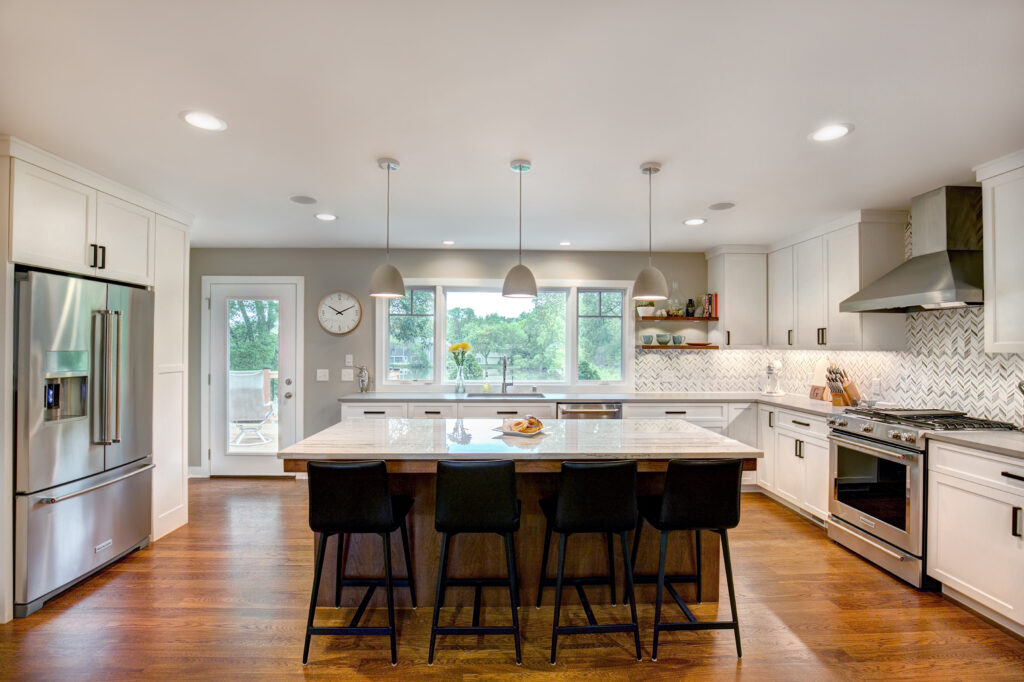
Are you dreaming of a better-looking, more organized kitchen? Creating a functional kitchen starts with understanding the kitchen work triangle and its three zones. Keep reading to learn what the kitchen work triangle is, the three kitchen storage zones, and how to best utilize each space with custom cabinet storage solutions!
What Is the Kitchen Work Triangle?
The kitchen work triangle is a design concept used to make preparing and cooking meals easier. It is built around the idea that the kitchen has three main work areas:
- The refrigerator
- The sink
- The range
Each area represents the point of a triangle, which are connected by the path between each point.
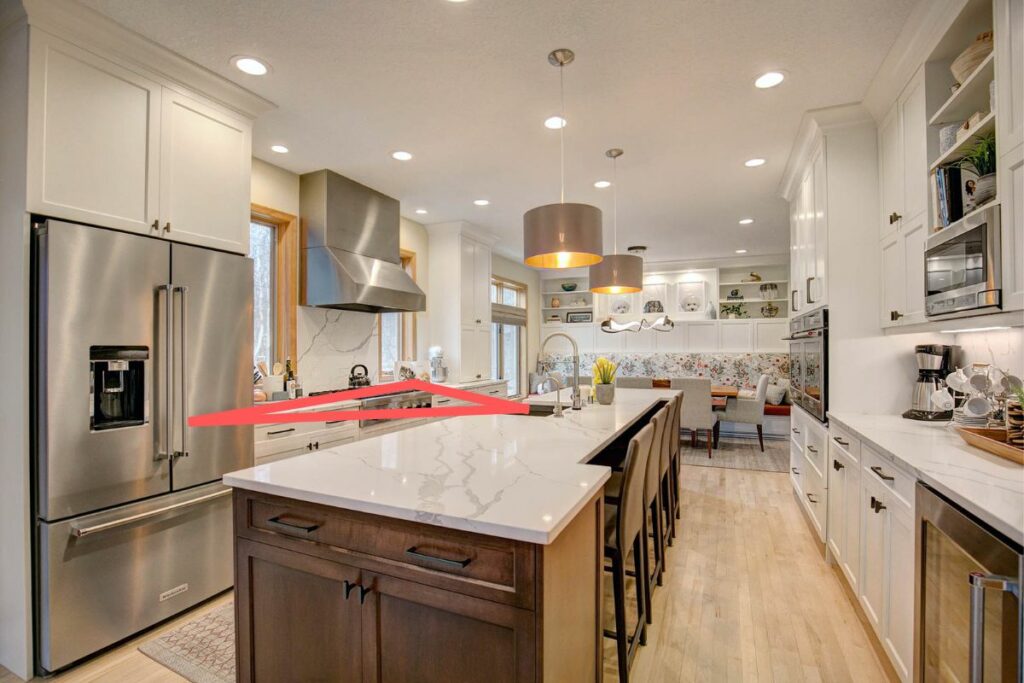
Functional kitchen design utilizes the kitchen work triangle to improve the flow and efficiency of the kitchen. Each work zone is thoughtfully placed — neither too close nor too far apart — so they are easily accessible but unlikely to become congested if multiple people work in the kitchen.
How to Organize Your Kitchen Zone By Zone
Now that you’re familiar with the kitchen triangle, it’s time to get acquainted with each zone. Once you understand each zone’s purpose, you’ll have an easier time creating an organization plan and configuring storage solutions to suit your needs.
The Refrigerator Zone
The refrigerator is one of the most used appliances in the kitchen. In addition to serving as the initial food preparation point in the kitchen layout, it acts as a receiving area for groceries. Both functions play a significant role in how your kitchen is organized.
To maximize efficiency in the refrigerator zone:
- Place the fridge close to the kitchen door for easy access when bringing groceries inside.
- Install a countertop next to or across from the fridge to create space for unpacking groceries or taking out ingredients during meal prep.
- Add drawers or cabinets in this area to house mixing bowls, measuring spoons, and other kitchen staples.
Custom kitchen cabinets with built-in storage solutions make this kitchen zone even more efficient. Consider adding drawers with built-in dividers and cabinets with interior sliding drawers. Pantry spaces benefit from open shelving or cubbies to hold baskets, bins, and storage containers.
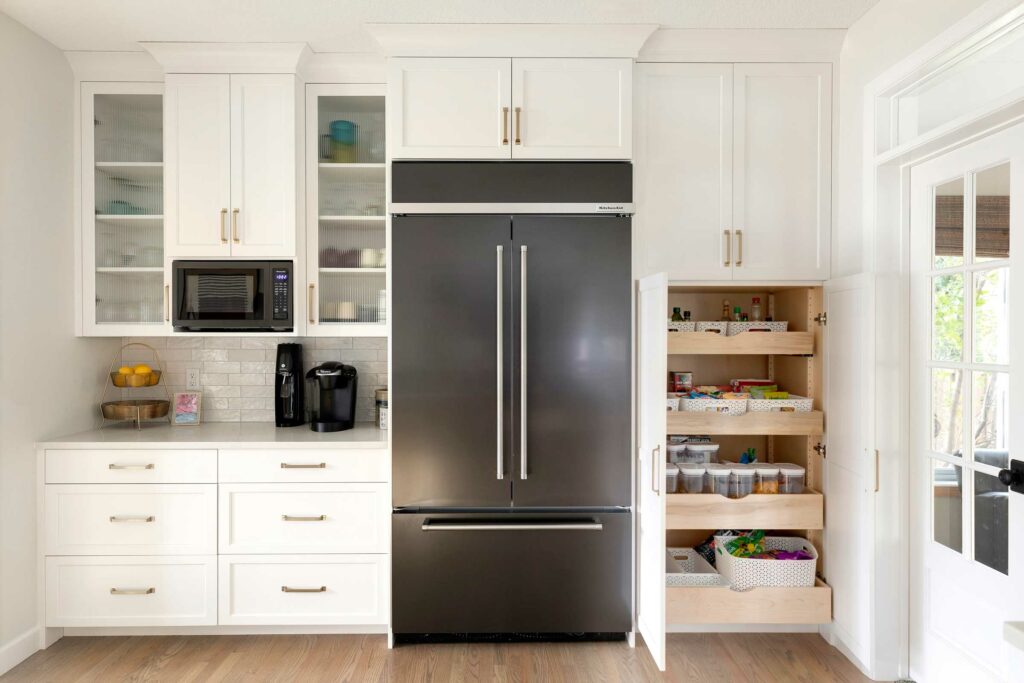
The Sink Zone
Next is the kitchen’s most highly trafficked area: the sink zone. According to the kitchen work triangle, the sink should be located between the fridge and the range. This placement allows for faster cleanup, whether rinsing veggies or dirty pots and pans.
Planning your kitchen storage in this section is relatively straightforward. To get the most out of this space:
- Store glasses, dishes, and silverware within reach of the sink for easy storage after washing.
- Keep cleaning supplies and towels under the sink or nearby for fast and efficient cleanup.
- Store knives and cutting boards midway between the sink and the refrigerator zone for quick access from both areas.
There are many ways to customize the storage in this zone, including:
- A tip-out tray to add usable space directly below the sink
- Cutlery dividers or a built-in knife block inside drawers
- Open shelving in place of or in addition to upper cabinets
- Pull-out cabinet drawers for cleaning supplies
- Built-in dividers for storing cutting boards
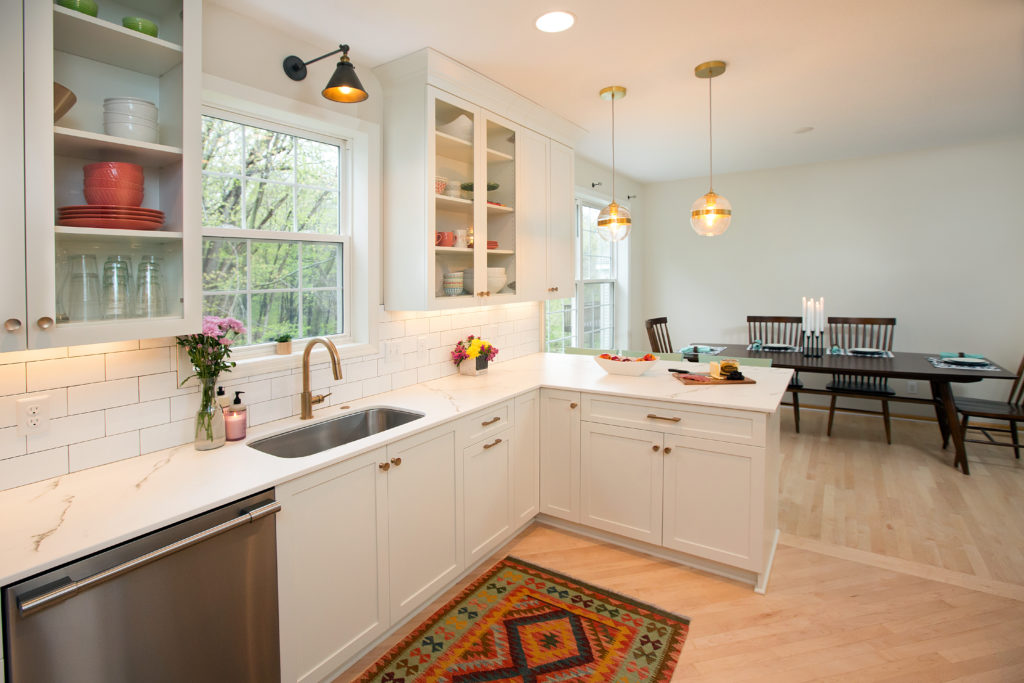
The Range Zone
Last but not least is the range zone. Everything that relates to the cooking process takes place inside this zone. That includes the range as well as other cooking appliances, including ovens, microwaves, and air fryers.
- Keep cooking essentials by the cooktop, such as spices, cooking utensils, and pots and pans.
- Keep potholders and trivets near heat sources so they can be accessed quickly.
- Store serving plates and trays within reach for quick serving once meals have been prepared.
There are plenty of practical storage options for the range zone. One of the most popular is a pull-out spice cabinet near the stove. Other kitchen cabinet storage solutions include sliding pot organizers inside cabinets, interior hooks to hang potholders, and dividers for cooking utensils, sheet pans, and serving trays.
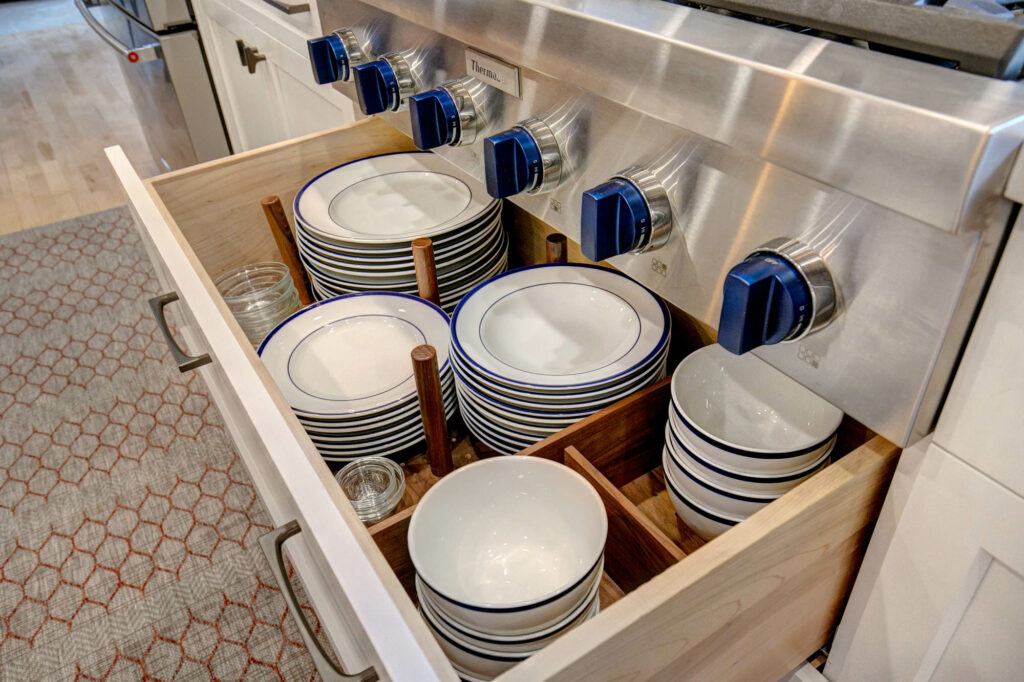
Minnesota’s Trusted Kitchen Remodeling Contractor
Creating a functional kitchen design can be daunting, which is why working with a professional is always a good idea. As the Minneapolis area’s trusted design-build company, you can rely on Excel Builders’ design team and craftsman to create a beautiful kitchen that suits your unique needs. We can even help you customize storage solutions for your kitchen and other areas of your home with custom cabinets designed and built by our sister company, Artisan Cabinet Company.
Want to learn more about our kitchen remodeling and design-build services? Reach out to our team at (612) 306-4064 or trent@excelbuildersmn.com to get started. In the meantime, visit our project gallery for some design inspiration!
Excel Builders proudly serves Minnesota homeowners in the Greater Chanhassen and Twin Cities West Metro, including Minneapolis, Edina, Carver, Plymouth, Minnetonka, Chaska, Excelsior, Eden Prairie, Wayzata, Shorewood, and nearby.